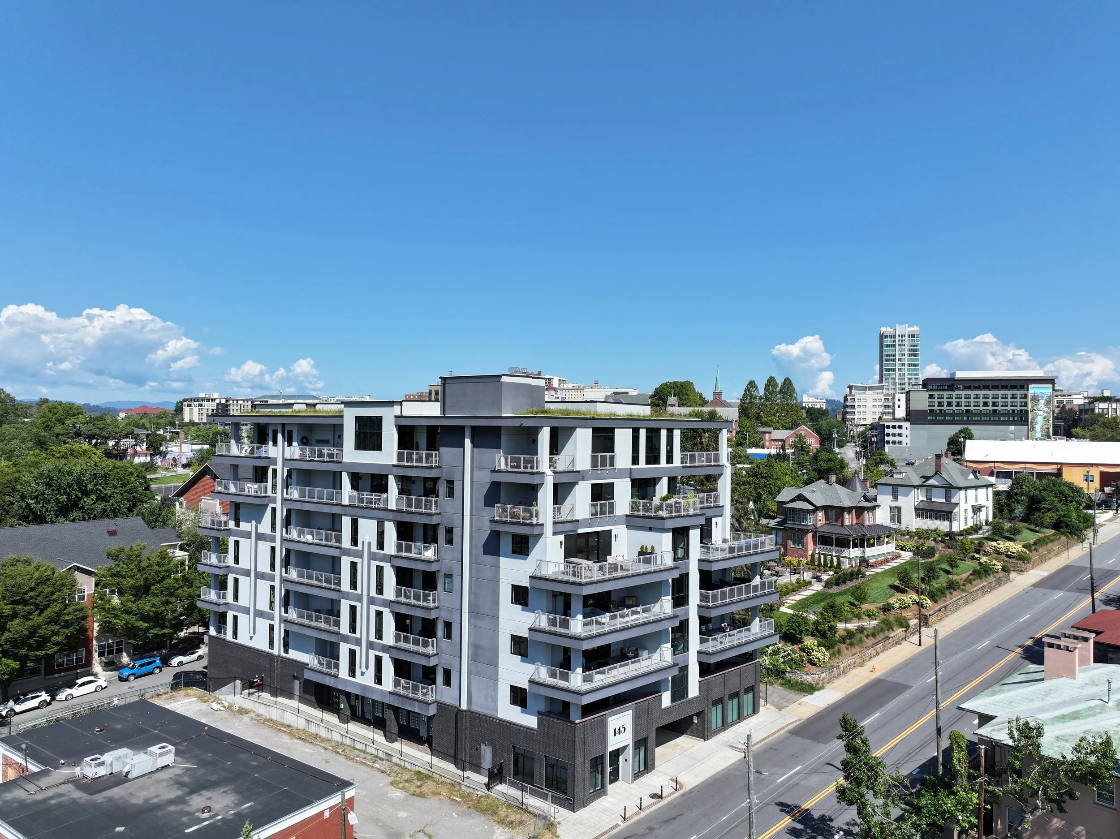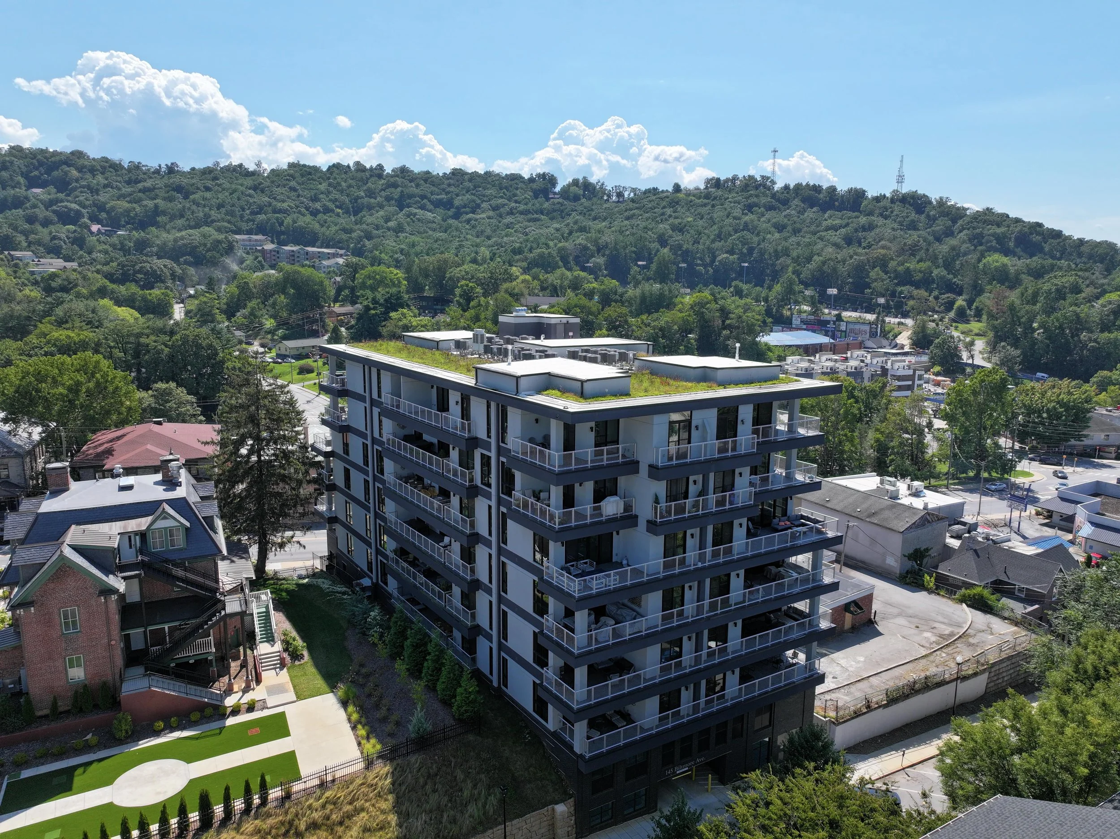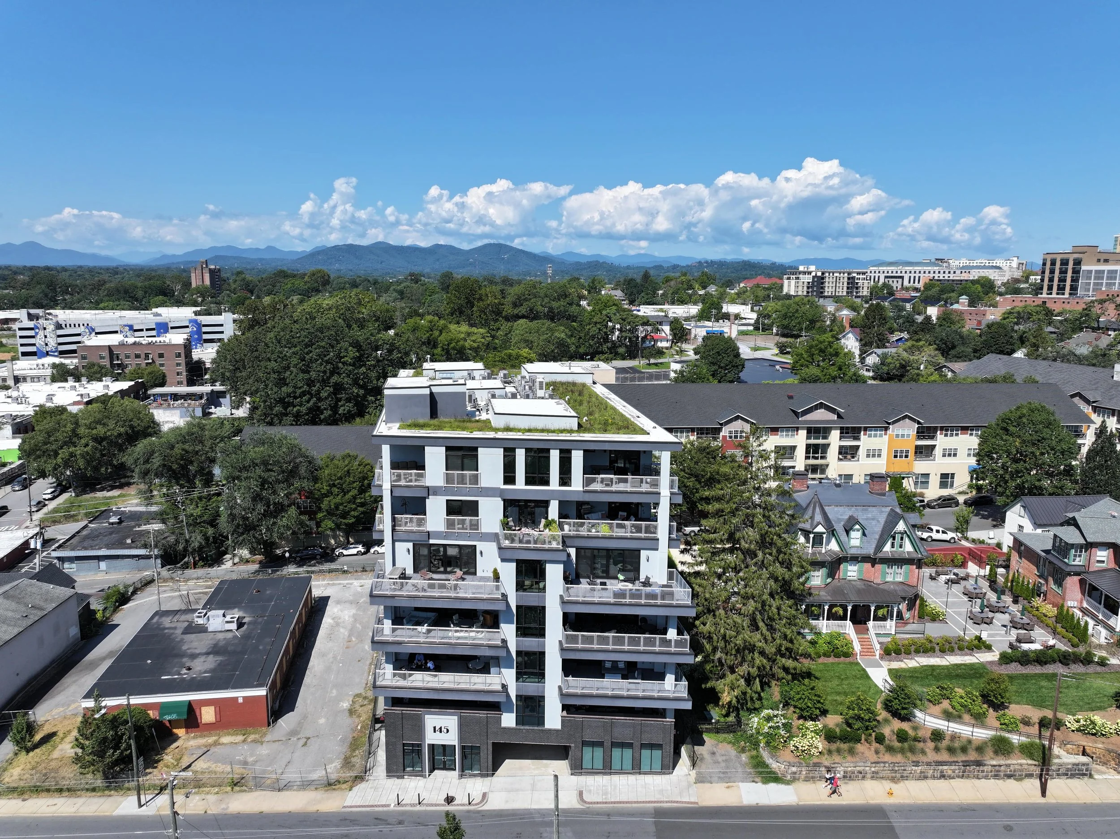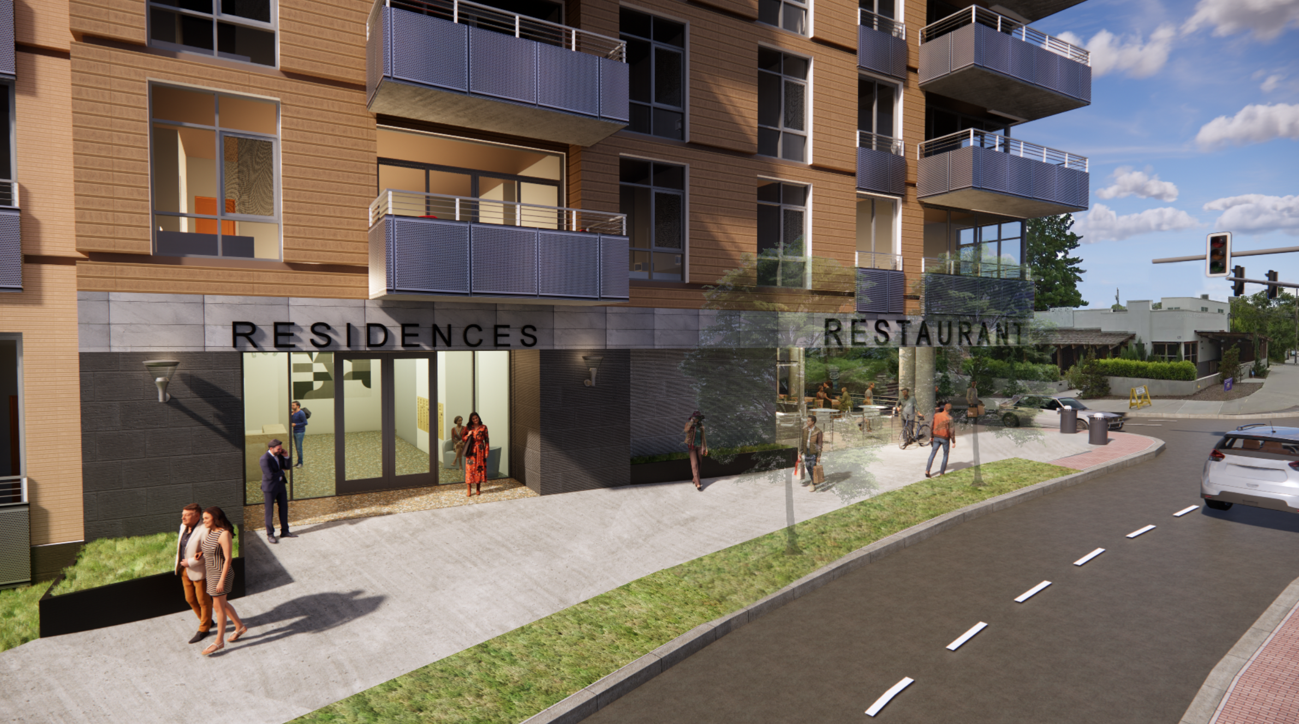
Welcome
MK on Biltmore Avenue
The MK on Biltmore Avenue is a world-class modern residence overlooking the South Slope neighborhood. Featuring new construction and sustainable design, this six-story, 44-residence property is created with comfort and luxury in mind. With unparalleled, protected views of the mountains while being steps away from every city convenience, the MK on Biltmore is an investment that will continue to increase in value while remaining uncompromised in experience. From the high speed elevator at your personal deeded parking space to the environmentally-forward green roof and every floor in between, MK on Biltmore is the perfect home for those who enjoy the little details of finer living in Asheville.
Now Accepting Reservations
MK on Biltmore Ave Brochure
The Team
With an eye for detail and award-winning professional experience with modern residential development in downtown Asheville, the development group behind MK on Biltmore Ave strives for perfection with each home and property.
-
Al Sneeden is a proven and successful leader in developing, marketing and selling residential destination properties. Sneeden was a former partner in the Preserve Land Company managing land sales at the Santa Lucia Preserve in Carmel, CA. Previous marketing companies include IMI Living, Traditions Management, DMB Realty, East West Partners and Vail Associates. Past projects include Santa Lucia Preserve (Carmel, CA), Tehama (Carmel, CA) Monterra (Monterey, CA), Main Street Station (Breckenridge, CO), Keystone Resort (Keystone, CO). Recent local Asheville projects include 145 Biltmore Ave, MK on Biltmore and 45 Asheland.
-
Bonnie is an Asheville native and grew up “in the business” with her father, a local civil/structural engineer and her mother, a local ASID interior designer. Bonnie began her career in her father’s office at the early age of 14 and continued through high school and college until she graduated from UT-Knoxville School of Architecture in 1982. While working with her father, Bonnie assisted with the design of Wolf Laurel Resort, a 5,000-acre gated golf/ ski/ equestrian/ residential community in Mars Hill, N.C., as well as Fairfield’s at Lake Lure, and Pinehurst. Later Bonnie married “into the business” when she partnered with husband Al Sneeden to start their development company, CenterCourt Development, Inc. and was “living the business” in Carmel, CA in Tehama, a Clint Eastwood gated golf/ residential community and then The Santa Lucia Preserve, a 20,000-acre gated golf/ equestrian/ residential community in Carmel Valley, CA. More recently Bonnie has been leading the design vision and interior inspiration for some of Asheville’s newest South Slope residential projects such as 45 Asheland, 145 Biltmore Ave, and MK on Biltmore Ave.
-
Don Wilcoxon served as former COO/CFO developer for the Santa Lucia Preserve, which is a 20,000 acre lifestyle community located in Carmel, CA. Don’s primary responsibilities were the entitlements, construction and financing of the development which included construction of approximately 60 miles or roads/drives, associated infrastructure, a Top 100 ranked Tom Fazio golf course, private hotel, and recreational facilities. Prior to joining the Preserve, Don worked with Pacific Union developing the Hotel Griffon in San Francisco and several condominium conversions and syndications. Don began his career as a financial analyst in Public Finance at Goldman Sachs specializing in housing bonds and sale/leasebacks. His educational background includes an MBA from Stanford University and a BS from Brown University. Recent local Asheville projects include 145 Biltmore Ave, MK on Biltmore and 45 Asheland in Asheville, NC.
-
AIA, NCARB, LEED
Peter Alberice is vice president of MHAworks, and leads the design and production efforts of the firm’s Asheville office.
He combines a wide range of design skills with a solid foundation in architectural design, construction documentation and management and master planning. He has practiced in western North Carolina since 1983.
Peter has served on the Asheville Historic Resources Commission, the Asheville Downtown Association and the Asheville Downtown Commission. While serving on the commission, he participated in the design of two different downtown master plans along with two major revisions, and chaired the design review subcommittee which evaluated all of the proposed downtown projects from 1999 through early 2010. He is a Past Chair of the Asheville Area Chamber of Commerce. Peter has received both a Bachelor of Architecture (1976) and a Master of Architecture (1983) from Virginia Polytechnic Institute and State University. He is certified by the United States Green Building Council as a LEED accredited professional.
-
Stacey Hodges is an interior designer and owner of Fin Studio, with 18 years of experience in the industry. She works directly with owners, architects and developers to craft a desired aesthetic and create memorable environments that look great, perform well and speak to the creative interpretation of interior design. She is well versed in the trends of the market and is attentive to the needs and desires of homeowners. Since Fin Studio’s establishment in 2015, Stacey and her team have had the opportunity to work on a variety of projects ranging from $1M+ developer home packages, a downtown dessert bar, live/work studios in West Asheville and several beautiful multi-family projects. Stacey is strategic with budgets, leveraging her contacts, sources & materials to expertly yield the highest and best use for impact, image and long-term marketability.

Neighboring Residences
The team at MK on Biltmore have previously built and sold out two luxury residence properties in downtown Asheville: 45 Asheland and 145 Biltmore. Curious about your potential experience at MK on Biltmore? View the world-class design and amenities of these neighboring residences below.
45 Asheland
Construction: 2016 | Completion: 2018
45 Asheland was our first luxury condominium development in Asheville, NC. At the time, the most recent condominium project in the city had been 12 South Lexington, and with 45 Asheland we set out to raise the standard. The design emphasized efficient, livable floor plans, balconies on upper levels, additional storage, a wider selection of interior finishes, an upgraded lobby, and an improved parking layout. The building also introduced two ground-floor retail spaces, now home to a restaurant and a dental practice. Each residence was sold with a deeded parking space and a dedicated storage locker. The project was very well received, with all units sold prior to completion.

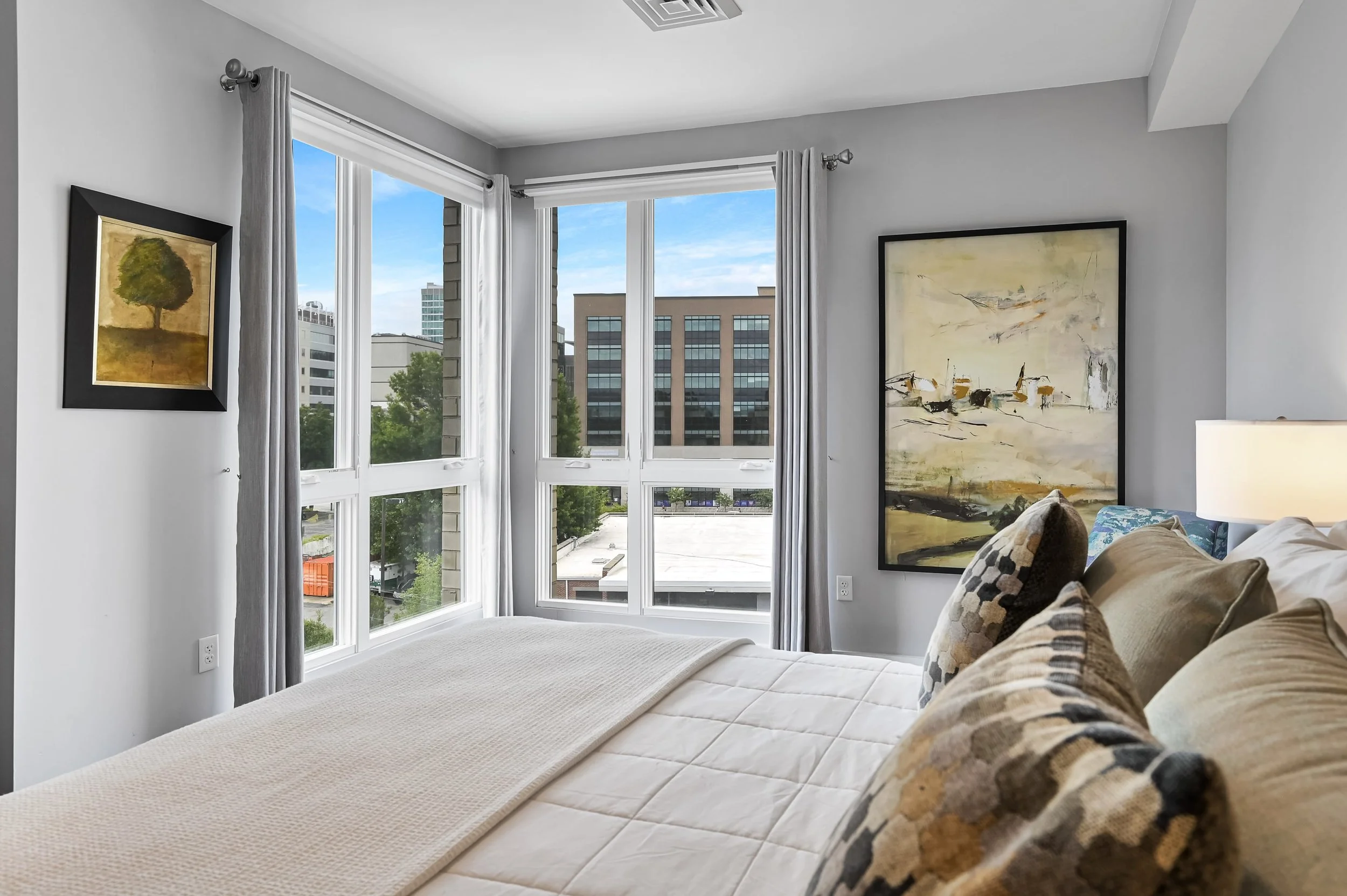








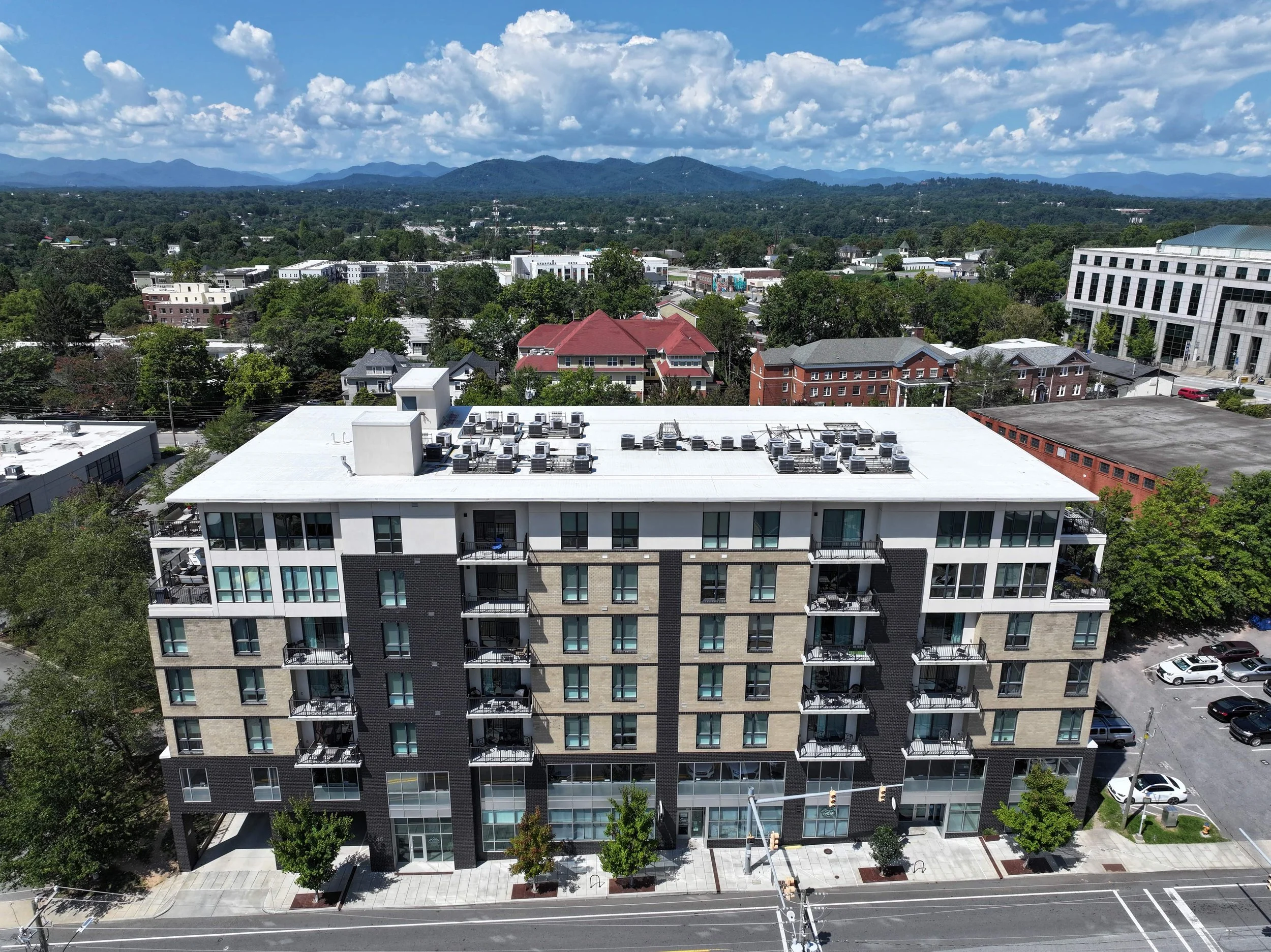
145 Biltmore
Construction: 2018 | Completion: 2020
145 Biltmore was conceived as a modern-day Art Deco–inspired condominium project. Incorporating feedback from 45 Asheland, the residences were designed with a more open “transterior” layout, featuring 9- to 10-foot ceilings in the main living areas and the opportunity for buyers to work directly with an interior designer on customized finish selections. Recognizing that not every buyer prioritized additional storage, expansive outdoor space, or multiple parking spaces, 145 Biltmore was planned with greater variety in its floor plans to appeal to a wider range of preferences. Even with the labor and material disruptions caused by the pandemic, the project was delivered on schedule and fully sold out before completion.



